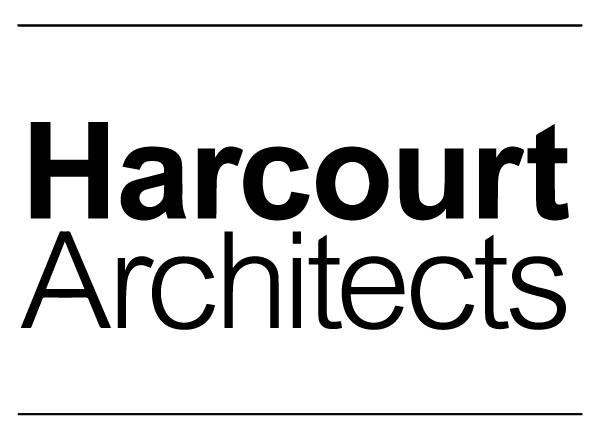










Located in the basement of a Grade II listed building in Manchester's fashinable Northern Quarter occupied by Hatters Hostels in the upper floors, the building had originally been constructed in 1902as a Hat and Haderdashery building. Further to a very onerous planning process with the local authority we began construction on the Hold Fast Bar project in early 2014.
The basement had previously been as an Indian restaurant. All original features, including glazed Victorial brick walls, original light wells coffered ceilings had been concealed.

As the basement had previously functioned as the ‘engine room’ to the original Hat Factory above, with many cast iron service pipes and pressure dials for the now redundant heating and fire system, there was a very distinct industrial / even nautical feel to the space.
As with much of our work, our initial response was to capitalize and enhance the spaces existing features and ambiance.
Accordingly, we began to develop a concept that derived its precedence from the incumbent ‘underworld engine room’ ambience of the basement. Also, as the Bar was to contain a small cinema room we began to combine our love of film and looked towards the very atmospheric 1981 film by Wolfgang Peterson, Das Boot

However concerns over the bar’s U-Boat theme being misinterpreted combined with our desire to develop an authentic graphic language in keeping with the properties period that could bring life and adventure to our detailing, led us to towards the illustrated books of Jules Verne, principally Twenty Thousand Leagues Under the Seas: An Underwater Tour of the World.

With the help of a dedicated and artisan crew of tradesmen, and under
the design specification and project management of Harcourt
Architects. all original fittings and features were reinstated. We
developed an atmospheric bar consisting of bespoke steel and timber
detailing integrated with back lit etchings of unspeakable monsters
from the worlds darkest underwater depths. Since opening in December
2014, Hold Fast is successfully providing a place of escape and
adventure to all the salty dog revellers of Manchester’s Northern
Quarter.

Opportunity arose to purchase a schools old gymnasium floor. This was ideal to clad any parts of the interior walls that were damaged beyond repair or not in keeping with the beautiful glazed brick throughout the basement.

From initial design concepts right through to signage detailing and specification. At Holdfast, in addition to design and project management, we assisted in developing the bars graphic language and brand identity

We explored Solvent Printing with this project which is large scale printing straight onto Ply sheets. Overlaying Jules Vernes images onto the grain of the plywood gave beautiful and robust results.
